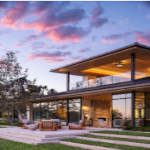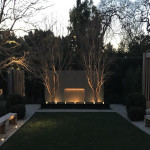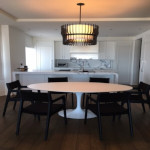Projects of Clark & Karsh
Canon Drive, Beverly Hills

Built in the 1920's, this once-charming cottage and guest house had suffered from neglect and several bad spec remodels. Clark and Karsh restored its former charm and updated the entire property for gracious modern living with careful space planning, increased natural light and high quality, custom detailing.
Tower Grove, Beverly Hills

Tower Grove was a seven-year, three-phase residential construction project in Beverly Hills. Phase One: pool terrace, pool house and pavilion, major related retaining walls. Phase Two: 6000 square foot entertainment structure built into a steep slope, with lighted roof tennis court and loggia viewing area.
Lanai, Montecito

The Montecito project sits on a 2-acre site with spectacular views up the coast to Santa Barbara, out to the Channel Islands, down the coast toward Carpinteria, and back to the Santa Ynez Mountain. Clark and Karsh worked closely with the interior design and landscape teams to integrate the indoor and outdoor experience.
Carolwood, Los Angeles

More to Follow
Green St., San Francisco

More to Follow
