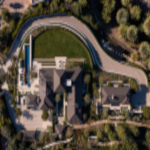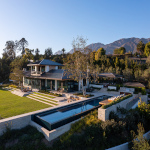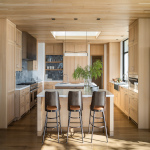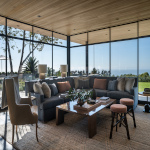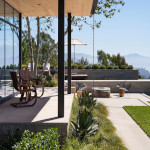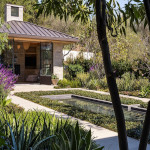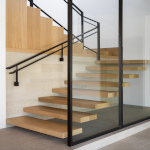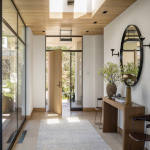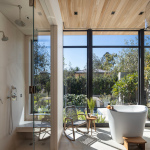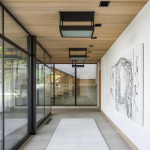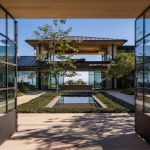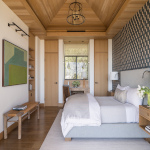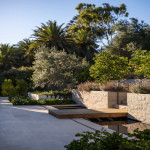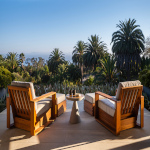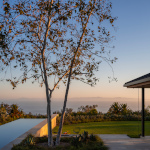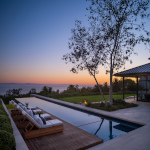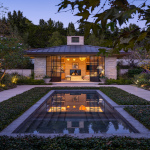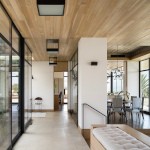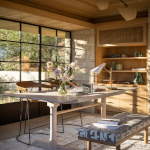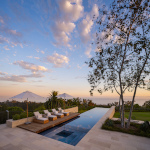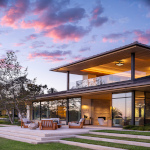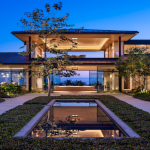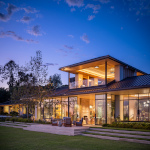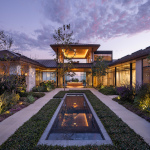Lanai, Montecito
The Montecito project sits on a 2-acre site with spectacular views up the coast to Santa Barbara, out to the Channel Islands, down the coast toward Carpinteria, and back to the Santa Ynez Mountain. Clark and Karsh worked closely with the interior design and landscape teams to integrate the indoor and outdoor experience.
All the buildings on the site feature clean, modern lines, softened with natural materials that give warmth to the spaces. The main residence wraps around an intimate courtyard, which features a reflecting pond and a studio pavilion, and serves as a counter balance to the expansive views all along the south side of the building. A stone pathway winds from the entry, around the gallery and courtyard, through the house, and then on out to the guest house. The view to islands, along with an old grove of Canary Island palms embracing the north end of the property, creates a wonderful retreat.

